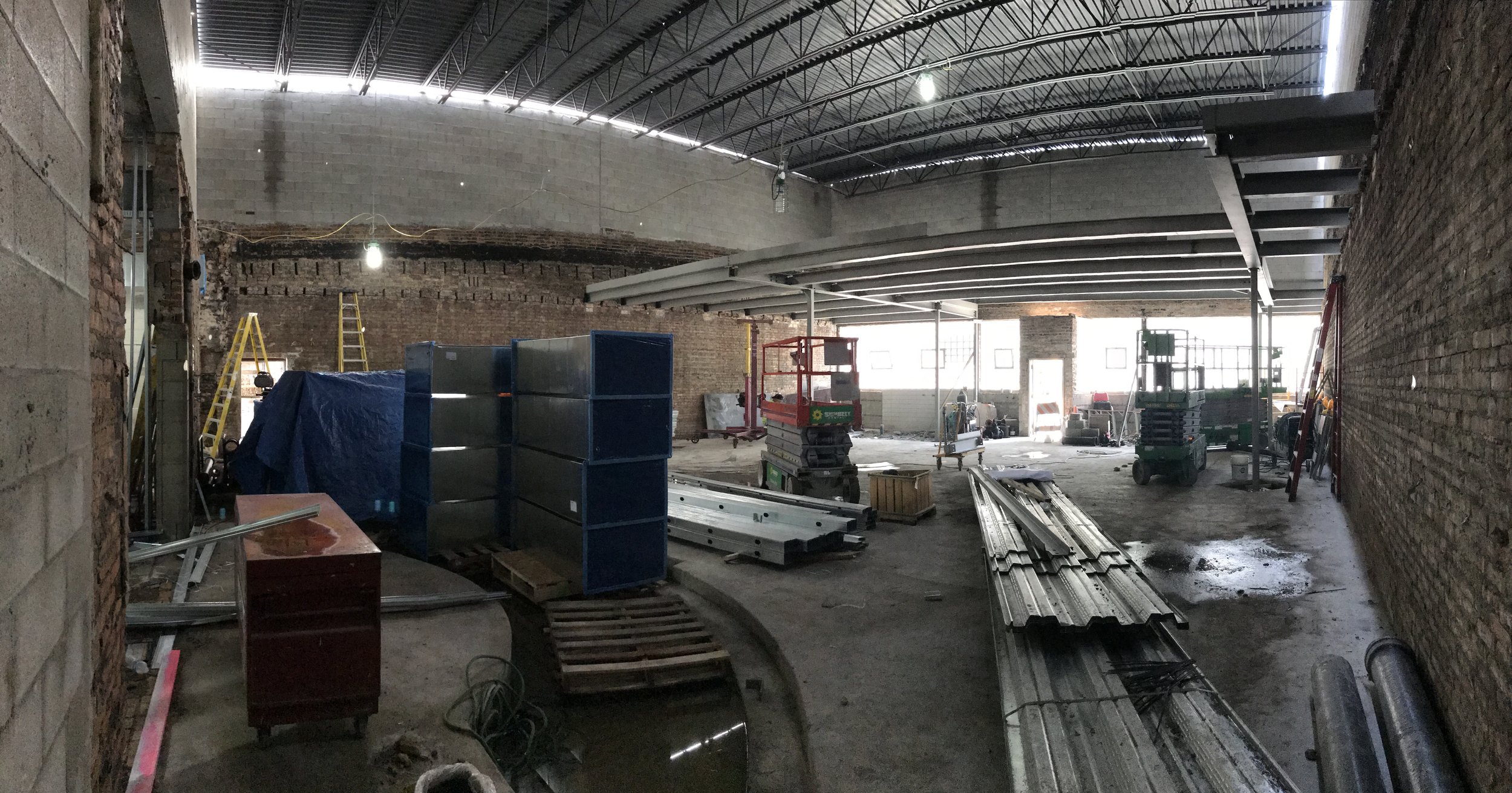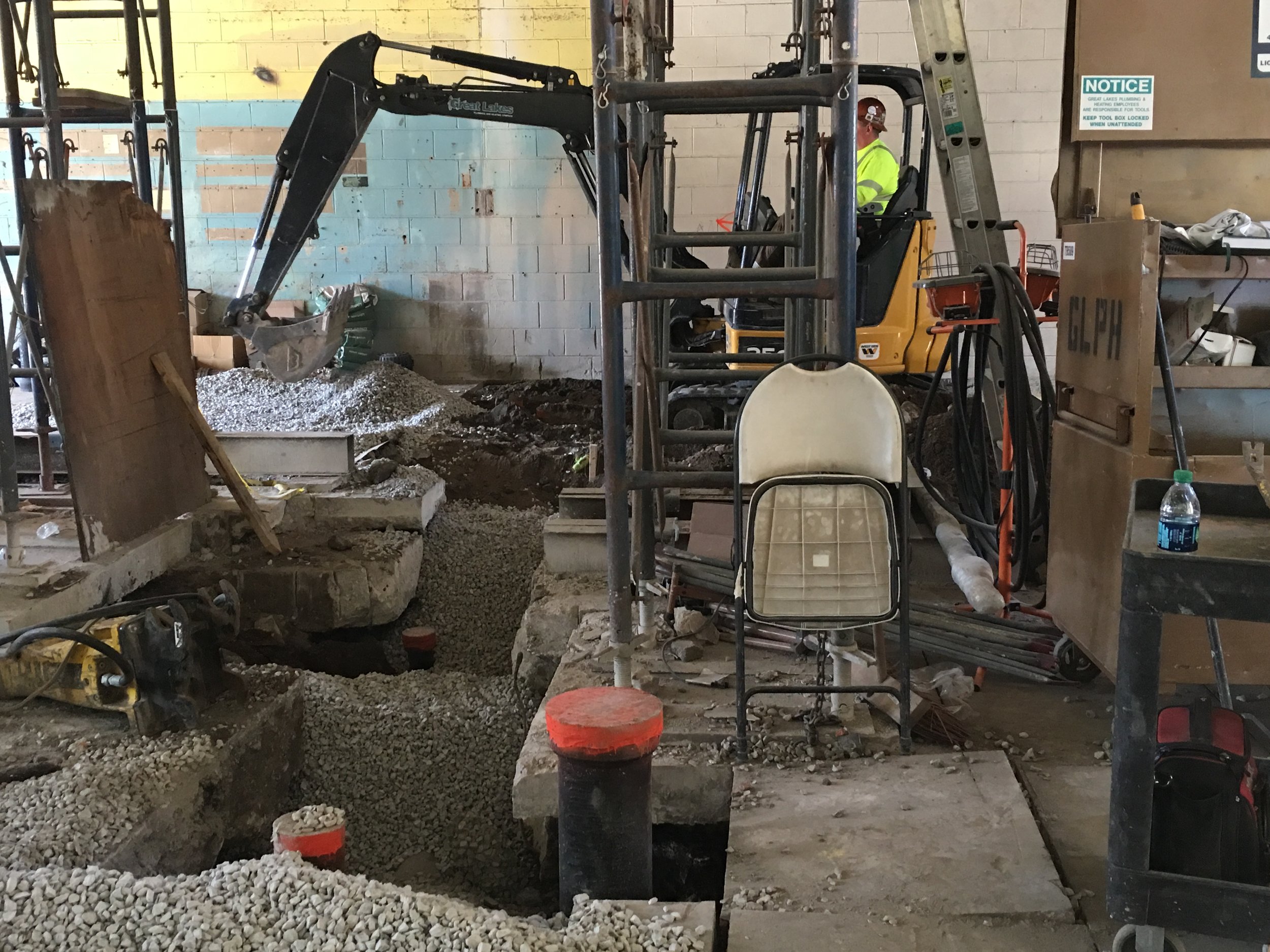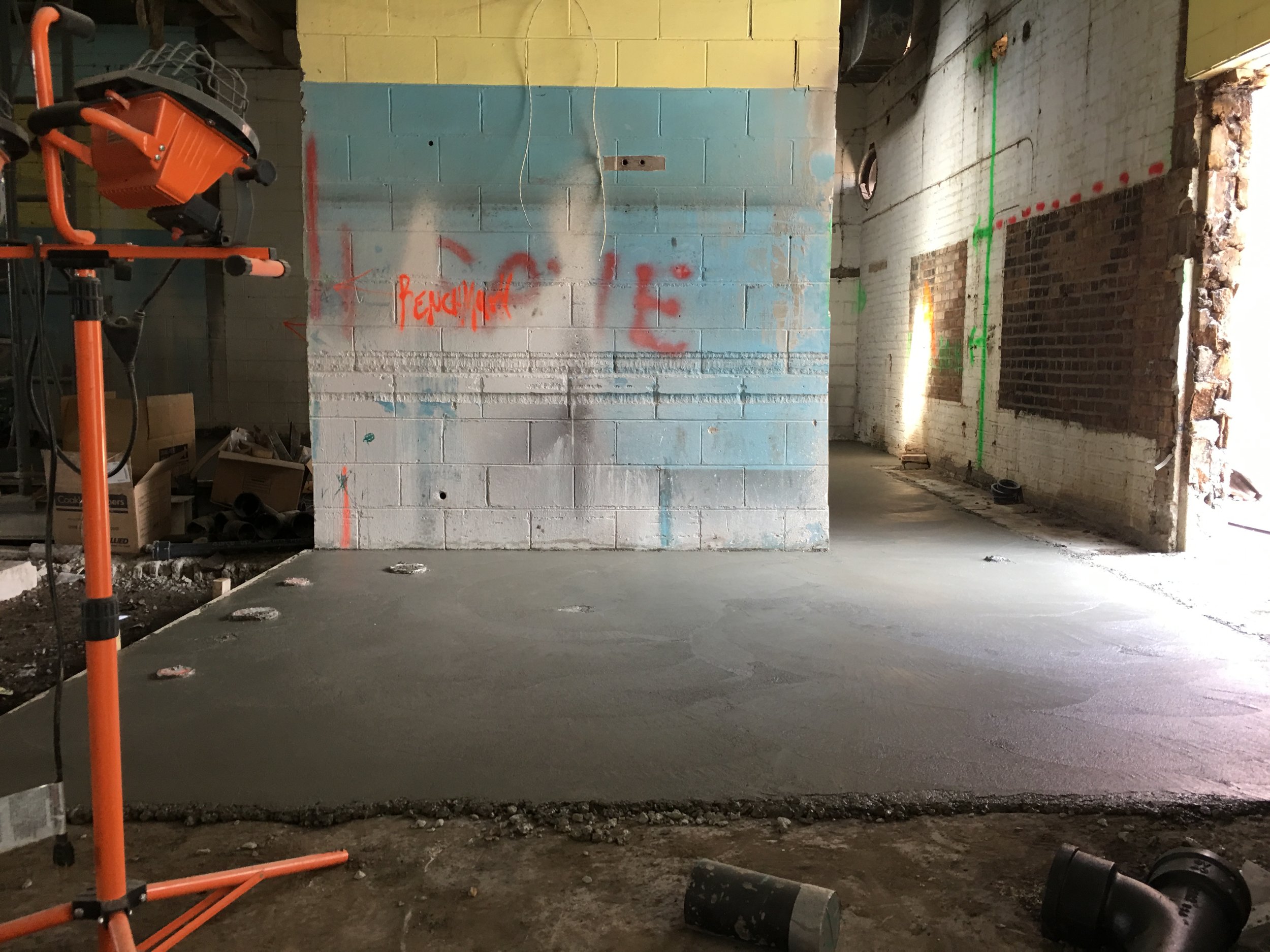
The Mezzanine
The mezzanine is up! First the erection of the beams, then the finishing, and now the decking! It's a wonderful sight to see. 1200 square feet of additional space in the building. Offices, Control Booth, unparalleled views, and the headquarters of the new membership club of the Chicago Magic Lounge. it will get its concrete form laid in next week, but for now, here it is. In all it's steal glory.
From another angle...
The decking began mid week.
The edging and final touches put on later in the week.
Don's box seat.
We concrete everything in tomorrow!
Solid ground! View of the mezzanine from my office.
View of mezzanine from southeast corner. (Inside the closet)
Stage view from mezzanine.
All Pistons Firing
This week is a very busy week at the site. What an amazing day to be in the space. We had 5 trades working hard to get this theater into a real, functioning state. We had the Iron Workers back installing the framework for our 1,200 sq. foot Mezzanine. Our carpenters were onsite framing the walls, our AC team was installing our HVAC system, roofers were getting the Tyveck and Insulation installed on the roof, and Great Lakes Plumbing returned with a very large back hoe, and began digging up Clark Street. I've never so many people working on so many different things at once. Everyone was out of each others way, and getting the job done. Have a look below. There will be some substantial leaps made this week!
Custom beam for the Mezzanine.
Kitchen walls are framed!
HVAC is getting laid!
New Roof getting set.
Digging in the road for the water main.
5 Trades working at once.
This could be one of the busiest weeks of construction. Check back soon!
Raising the Roof
It's been a while since I've posted, yet so much has been going on. We've had many trades on site over the last few weeks. We've blocked in our back windows, popped open some new doors, but the most amazing part of the progress has been with the arrival of our steel joists and decking for the east half of the theater. It's incredible how much larger the theater seems with the roof on it. I'll take you through the journey below from the arrival of the steel with a crane on Clark street, to the final eclipsing of the roof, which actually happened during the solar eclipse.
Last day of an open top. Great for making deliveries inside the building.
The Iron workers are some of the most daring of the trade workers out there. They work hard, and they work in their own way.
Joists were set all in a day.
Welding of the cross beams took a while. Lots of tedious work here.
Masons jumped in and bricked the joists into position. About two days of work up here.
The day of the Solar Eclipse, I walked down to the site, and we were witnessing our own eclipse. The decking took about two days to install. Once the decking was laid, spot welding had to be done.
Decking up close and personal. The welders brought me up here, and I was able to see the eclipse through the welders mask. It was pretty awesome.
The joists are much larger, and heavier than they appear from down below. This is the last time to see the building without a roof.
We are seeing a corona appear as we near totality!
And there it is.
Work continues, as we lay out the walls, fix up the western roof, and begin work on the mezzanine. Keep checking back for more!
Steel Returns
behind the e-line, we have a new challenge. We've been moving between the roof shoring since we completed the demo way back in the beginning phase. We were challenged to move the shoring while we dug the women's restroom out for plumbing, while still supporting the roof. The masons had to move their monster truck into the building, moving very carefully around the shoring, making sure we didn't collapse everything around us. Today... the shoring comes out thanks to our newest phase of steel. It doesn't seem too exciting, but it's a major moment for us, as we begin to see outlines of where walls will eventually be placed, and we have a wide open west section for the first time. Here's the first piece of steel placed up for support.
Next day, 8/9, we got a little more steel.
we should have this entire section braced today, 8/10, and we'll be free of the shoring entanglements.
Movin' on Up
This week we should see the end of the second floor elevation. This wall won't look like this for long, the bricks, (CMUs) will be covered over in the end. Steel is coming in very soon to brace the walls, and form our mezzanine and roof. In about 4 weeks, we should be indoors, in a nice, dry workspace. Below is the progress made over the last few days of the second floor.
East Wall complete.
East and North wall complete.
West wall begins.
West wall rises.
South and West wall almost complete. This is 8/10, and later today, we should see the walls complete and tomorrow the scaffolding removed.
Another Brick in the Wall
Masons are on site, working alone now that the plumbing is complete. They are building up to a 28 foot height by adding 13 feet to the existing structure. Each row of cinder blocks (concrete masonry units, CMU) creates a "course". It takes 6 courses to make a "lift" of the 8 inch CMUs, in this case, it rises about 4 feet. They can do one "lift" a day, then they need to fill it with grout, or mortar. We had to block off the sidewalk today so we didn't knock CMUs, or mortar, onto the sidewalk, so we are definitely making our presence known.
We can see the new wall peeking out from behind the existing wall. This has about 13 feet to go.
North and East wall to be completed on Friday, 8/4.
Making the mortar on site.
Brick saw. Terrifying.
This is one of my favorite machines we've had in the building. It's massive. It brings the CMUs and tubs of mortars up to the scaffolding.
Much more coming in the next few days regarding the walls. I'll post more under here as we climb up to our second floor.
Masons
The masons have begun with their phase of the project. Bricks will begin to be laid along all the walls on the east half of the building. Before the work begins, a massive structure will have to be erected. The Scaffolding.
Scaffolding getting ready to be set along the north wall.
going up.
...and up.
...and up. Once the back concrete is poured, this machine will be able to run to the back and bring in our bricks.
For now, the beast lies in wait. Pouring should happen on 7/27.
STEEL
Today, we got the steel. It was amazing to see the crane blocking up a fraction of the street. They needed to lift the big pieces up and over, and hold them in place while the attached the lower supports.
Two blocks away, you could see the work going on.
Eventually, a crane will appear inside the building, but we did have to disrupt a little traffic flow today.
They began tearing down the support beams that we've left in place from the original structure. The first steps are replacing these supports in order to protect that wall.
New supports laid across the front. As they were installing, one piece turned up a little short, so it had to go back to the factory. Should arrive in about two days. No worries though, the work continued around it. There's a LOT more to come with this. We are building the skeleton of the CML.
The Stage
Here's a fun little video of plopping concrete. Today, in my construction education, I learned that "cow pie" is an official term in the concrete trade.
Here's the back wall getting knocked out for space behind stage. This will open up 4 feet behind the stage for a back wall. Basically, this is our procenium arch.
View from "backstage".
Behind the E Line
Plumbing continues under the roof we are keeping intact. This is going to take some finesse, as we have to operate under some scaffolding... sorry, "shoring". While digging, we found more mystery under the existing concrete. Seriously. What the fuck was going on with this building. The whole thing was built on a foundation of mystery. We found a bed of concrete underneath the existing bed of concrete. How does that even happen? We are busting it up tomorrow, shouldn't be that much of a delay, but it's so strange to find. Anyways, here are the pictures of what we found. Notice "Nacho" standing on the "footing" that we found. David will be knocking this apart tomorrow.
7/10. Plumbing goes here.
Bathroom plumbing goes here. Soon to happen.
loads of concrete above. There's a LOT more to come up back here. Twice at much as we thought. More to come!!
7/12: Big rocks under the ground. This is the thickest concrete I've ever seen, and all this was under a separate 6 inch slab.
This is the jackhammer used to break up the ground back there. Most likely not the last time we need it.
Pipes for the hallway janitor closet.
Men's room toilets and sinks! Ladies room to come once the shoring is moved, and the ceiling is re-supported. Kitchen plumbing should come this week.
Dressing room plumbing done!
Kitchen work begins. Mason work is halted until we can get this all done.
Kitchen digging stage one.
slab laid over dressing room floor.
Five foot tall grease trap buried into the ground. Kitchen work almost done.
Shoring moved off the island of concrete that was preventing us from laying the women's room plumbing. We dig in soon.
Kitchen is finished, and now the women's room plumbing goes in. 7/26.
...and that's a wrap! All west half plumbing laid! Ground is graded and ready for pour! 7/27. Concrete to come, and once that's in place, we can begin bracing the room with our steel beams, remove the temporary shoring, and make for easier interior movement. This is a major milestone!
All plumbing done and covered. Picture taken 8/3/17. Shoring comes out when steel joists arrive.
































































