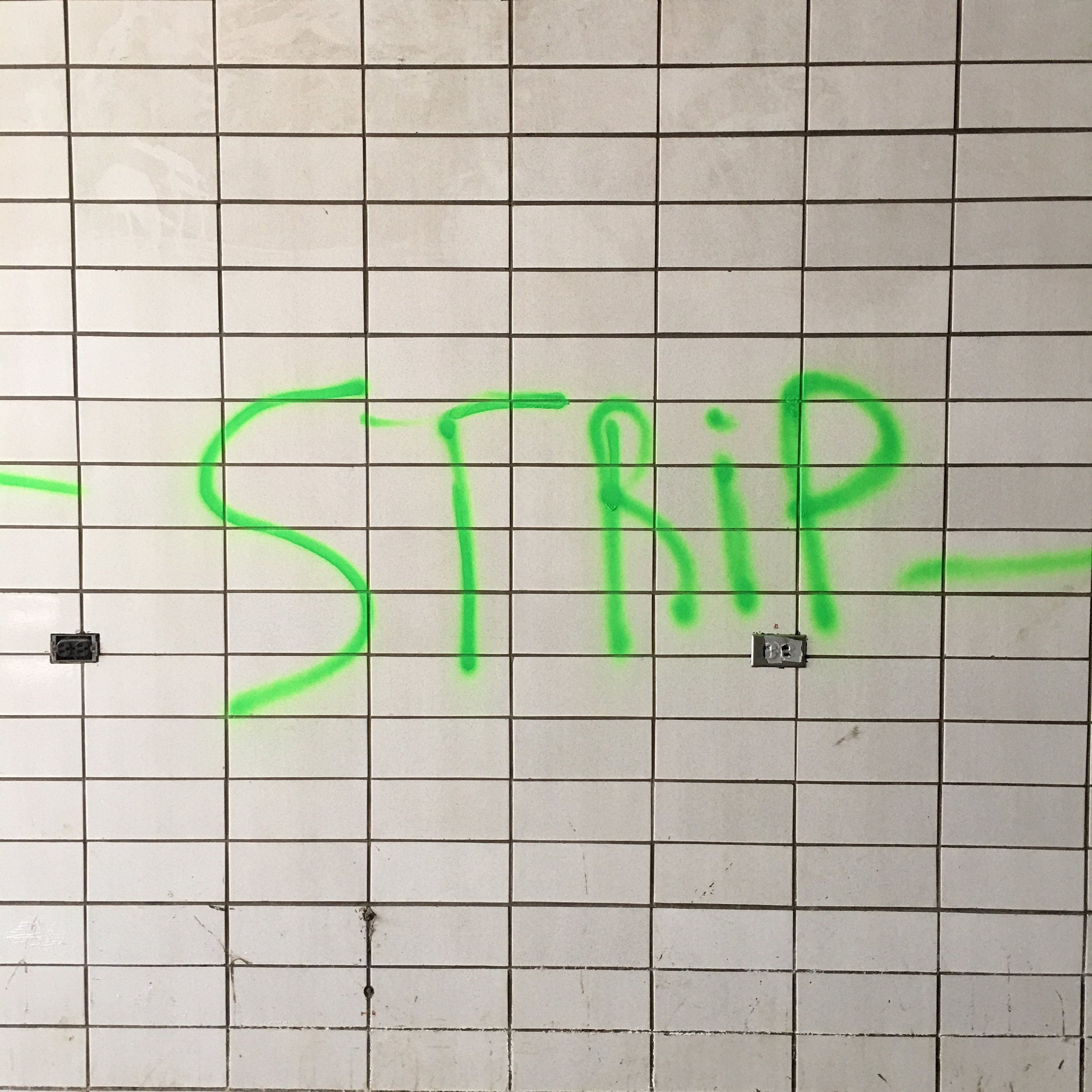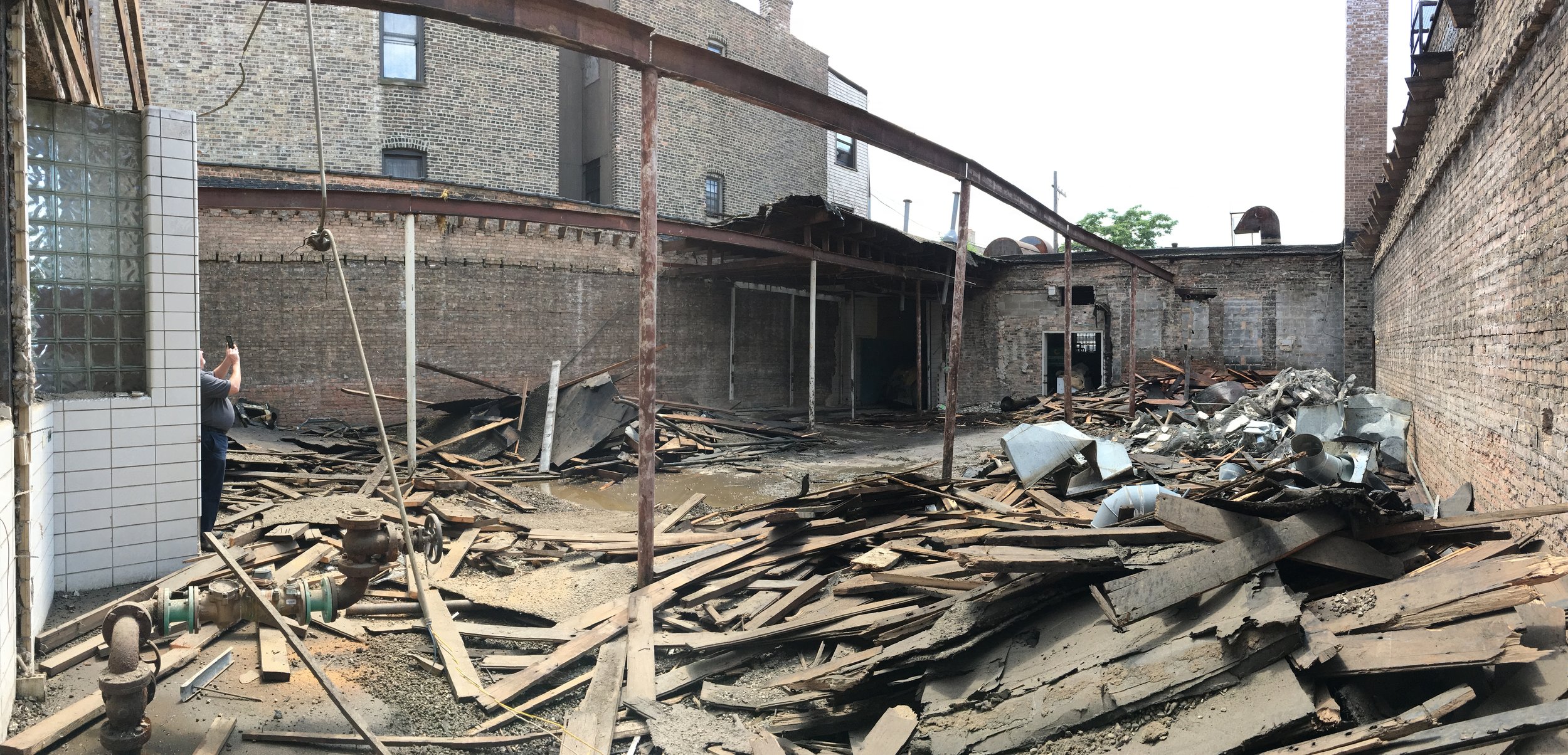
The Slab
I've learned many new construction phrases when talking to our contractor and architects. One, is that they refer to the base concrete as a slab. That being said, we lay our new slab down beginning on Monday, 7/10. On Friday, 7/7 they began work on a portion of recessed concrete that will be directly in front of the stage. It's the first piece that's been added in that will actually be visible on the final product. Granted, it will be covered with carpet, but still. The floor recession, or the pit, is dug.
Keep coming back for more updates on the Slab over the next week.
7/13 we buried the bar and restroom plumbing.
7/14: What vault?
Monday we begin a new phase of construction in the eastern half. Steel and Masonry. No more digging on this half. (Except for the water main) We go up from here!
Laying Pipes
Yesterday, the pipes for storm and sewage were put in place. It's monumental because this is the first thing that's ours to be brought into the space. The first phase was all demolition, and as exciting as that was, it still wasn't the Magic Lounge yet. We were getting to our empty shell, and now that we're there, we begin moving new things in. They brought in bundles of 10 foot pipes yesterday, and began digging the trench that connects this all to the outside drainage. Going back over later today to see how far they've made it. This is the part of the Lounge that no one will ever see, but it supports the life blood of the bar, kitchen, and restrooms. I never thought I'd be so happy looking at a stack of pipes, but these pipes are ours.
6/29
6/30
7/1
7/1 through the vault!
And through the other side, aka the "E-Line".
Getting things dug up for the bar and family bathroom.
7/3 Bar plumbing almost done!
7/4 Guest bathroom and bar plumbing done.
Overview of eastern half. Second half of plumbing begins next week. We begin to lay over all this with concrete beginning Monday, 7/10. Once concrete gets set, our steel beams and mason work begins. That's when things really take shape. Quite literally.
Plumbing Work Begins
Our plumbing is going in this week. We are removing quite a bit of concrete to get this in. Sewage out the front, grease down the back. Piping delivered soon! No more basements found, which is a very good thing. We did dig quite a distance down, and we found the actual soil beneath the ground. Basically it's rocks and sand. There are stories about Clark Street being an ancient Native American highway when it was the old lakefront. Years have pushed the lake to where it is now, but this sand we found makes it pretty apparent that this was once lakefront property.
Slabs are coming up in big chunks. These will soon be picked up, and moved out.
Big hole dug for the pipes to exit the building. One pipe found, another one will be installed. Saw a camera view of the interior of the old sewage pipe today. Humans are dsgusting creatures.
Plumbers might have the hardest jobs on this project, but on the plus side, they have the coolest toys.
Building a Masterpiece
While we wait for plumbing to be installed, let's meet the team of designers and architects that are making this dream a reality. First, the Architects. Meet David Burns and John Morris of Morris Architects Planners. We began working with them back in 2016 and contracted our agreement on July 14th, at their offices downtown. You might know their work from Steppenwolf or Lookingglass Theater, and our neighbor on Clark Street, the Black Ensemble Theater. They are the number one theater builders in the city, and we knew that if we wanted excellence, we would have make an introduction.
John and Don signing the agreement to construct the Chicago Magic Lounge
John and David began work on a feasibility plan, and it lead to this, one of the earliest drafts of the theater. Notice the different shape of the bar, and location of the kitchen. Very different that what we ended up with.
An almost unrecognizable early draft of the floor plan.
We made a trip out to NYC to become inspired by design elements of speakeasy type bars. Around a table in the Ritz in Central Park, we developed many ideas about the layout, and special needs of our secret entrances. We also saw the space come to life with our first set of renderings presented to us by the Morris team.
Yes, there were cards on the table.
I think Bath Tub Gin was where we were most "inspired".
It was soon after, back in Chicago, that we met our interior Designer, Ami Kahalekulu with Twofold Studio. She is the one behind the elegant finishes, the color schemes, and the overall look and feel of the new Lounge.
Going over carpet and fabric samples.
As the design came to a close, it was time to find someone to build it. When shopping for the right builder, we found a talented young team who was hungry, eager, and passionate about joining our crew to build this beautiful theater. Lo Destro Construction joined us, and then led us into the next phase of this endeavor.
At the Lo Destro offices signing our agreement.
There are a few more members working behind the scenes, but I wanted to introduce our core. Our team is a strong one, and we are working every day to make this theater come to life. I've never worked with a crew like this, and it's humbling to watch these experts create something out of nothing. What began as a concept for a new way to present a magic show, has lead to something truly amazing. Keep tuning in, and I'll keep sharing the progress, but just know, that the best heads, hearts, and hands that we could find in Chicago, are in charge for now.
Toasting to a completed stage design for the cabaret.
Birds Eye View
Today I climbed up the ladder that used to lead to the roof, when we had one, and got some great arial photos of the property. You'll see a ton of debris, concrete that's been ripped up. The next phase will be to replace the entire slab of concrete. Our plumbing begins soon, so this will allow the pipes from the bar to bathrooms and everywhere between to be laid into place.
Enjoy the view from up top!
First Walk Thru
We had Ami, John, David, Don and I walking through the space. Walls were marked, and we stood in each room to feel the actual dimensions. The bar area seems much larger than anticipated, and the library is going to be massive. Everything looked great.
Big changes were the holes cut down to the foundation to place the new pillars to support the mezzanine, and we removed the chimney today. Still have several perfect Chicago common bricks after the demo... if anyone is looking. Tried to sell them off, but the company wanted 10,000. We had much less.
We Found a Basement
Today we got a call from LoDesto, that they were sawing the concrete slab, and unearthed a 10' x 10' concrete vault that's about 6 feet deep. We are going to halt the plumbing for today, and bring in structural engineers, and begin a discovery phase to see what potential this basement has for the space. It could be filled with gravel, and we continue, or we can excavate it, and use it for additional storage. We knew something was going to surprise us under that concrete slab, but we weren't expecting to find more usable square footage. My assumption is that this was a basement used for the original owners from the Laundry that was built in the 40's, and then covered over when the current owners took over the space in the 70's. There are no reports of bags of money, or Jimmy Hoffa, but this could be a win for the bar area, giving us additional storage space for kegs. It's almost as good as finding a bag of money, if we can monetize the space. Otherwise, it's a literal money pit.
Team came out to inspect the basement hole on 6/20. Might end up filling it in. Tomorrow the hole gets excavated.
We found a window!?! This basement is curious...
and filled...
As we were piping the other side, a door frame emerged. We still aren't sure exactly what this basement was used for. In fact, we found what might have been stairs leading down on this side. Hunches are a coal shoot, but we may never know. All we know, is that underground doors and windows are not what we expected to find down there.
Two Weeks into Demo
We begin the construction journal two weeks after our Groundbreaking. We have spent time demoing the building. Ray, the foreman, and his team worked very quickly to get the front half of the building stripped of it's white tile, walls cleared out, and then... they removed the roof. The second half of the building was a little more challenging. There were steel pieces on the ceiling that had to be removed, and the cinder block walls had to come down. Some of them structural, so support had to come in, as they chipped away at them. We don't need the whole roof to come down. A water main challenge was presented, but it shouldn't hold too much back.
We have set up a temporary office at La Colombe coffee in the meantime, making meetings more powerful with draft lattes, and "Black and Tans". We should be seeing the plumbing, and concrete guys within the next week.




















































