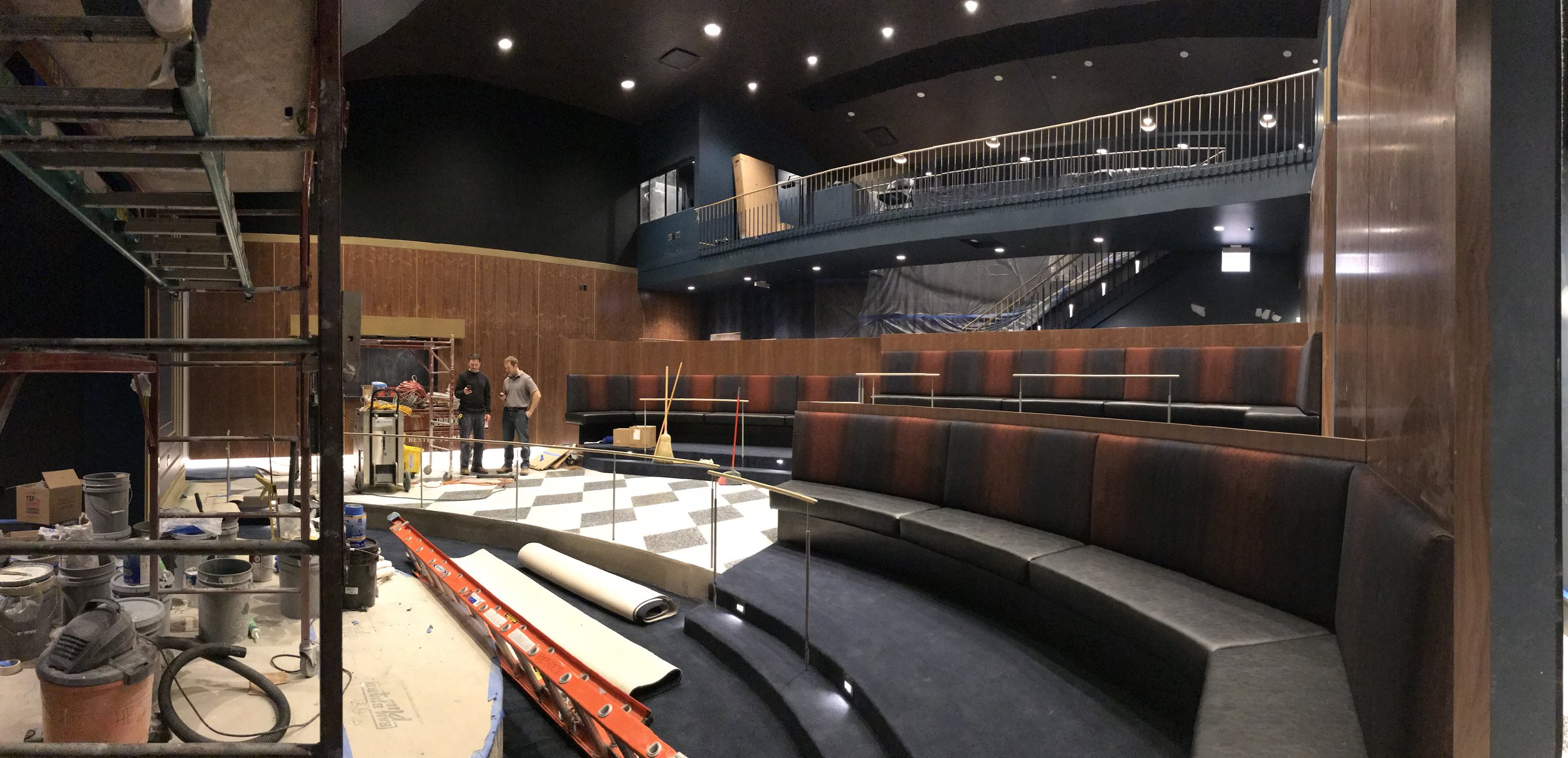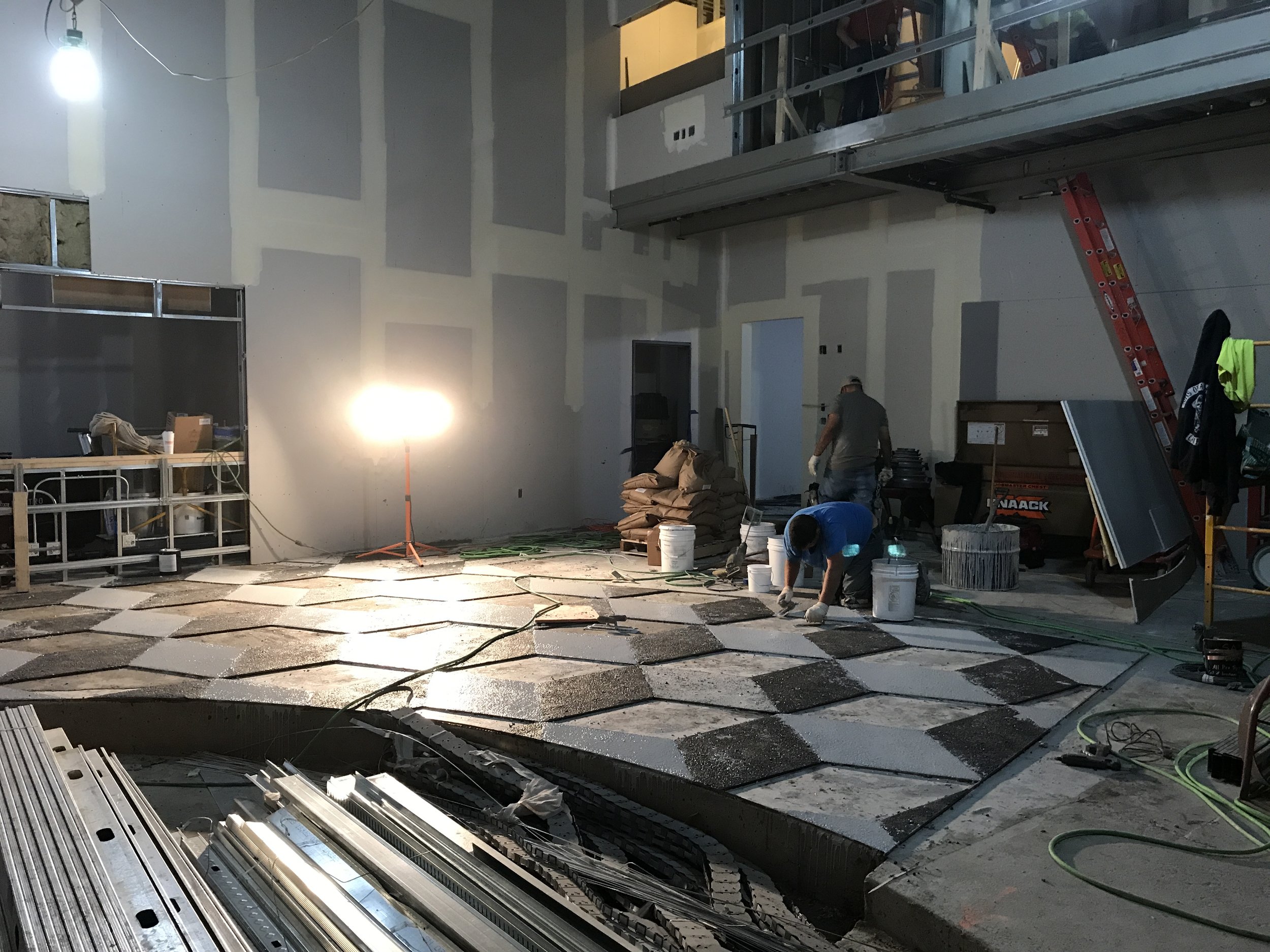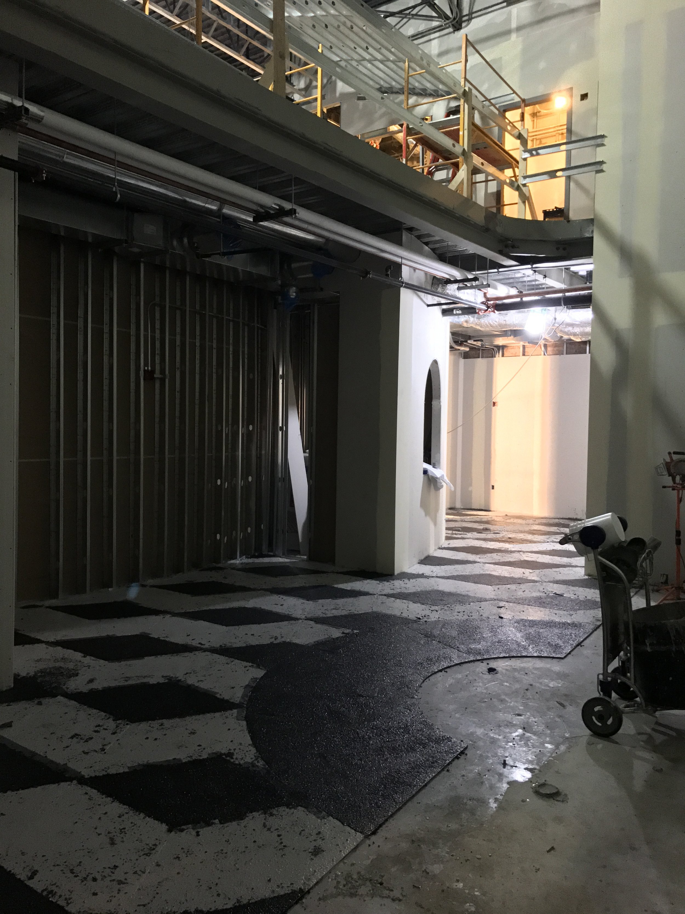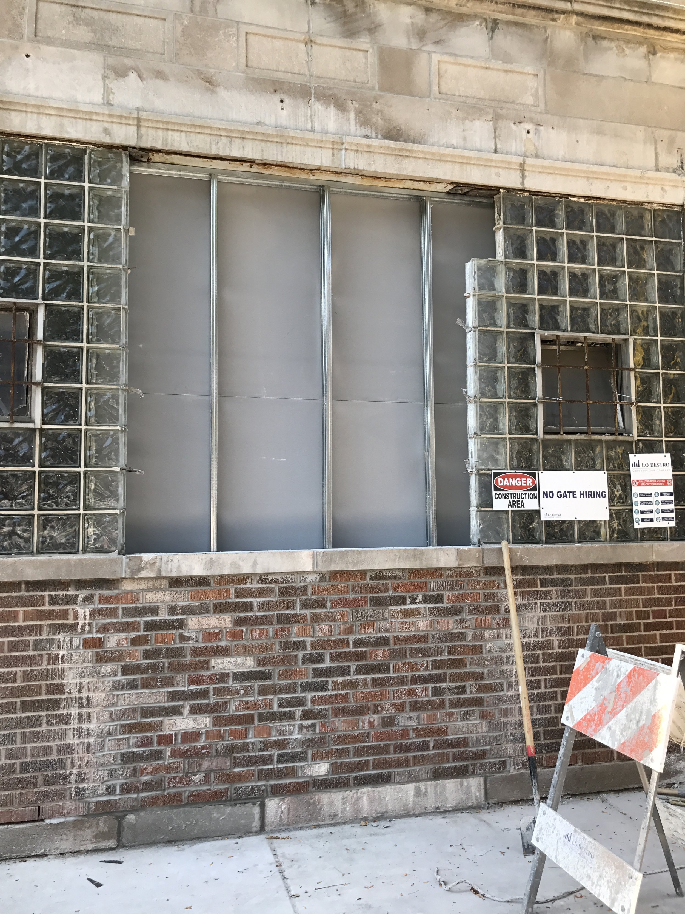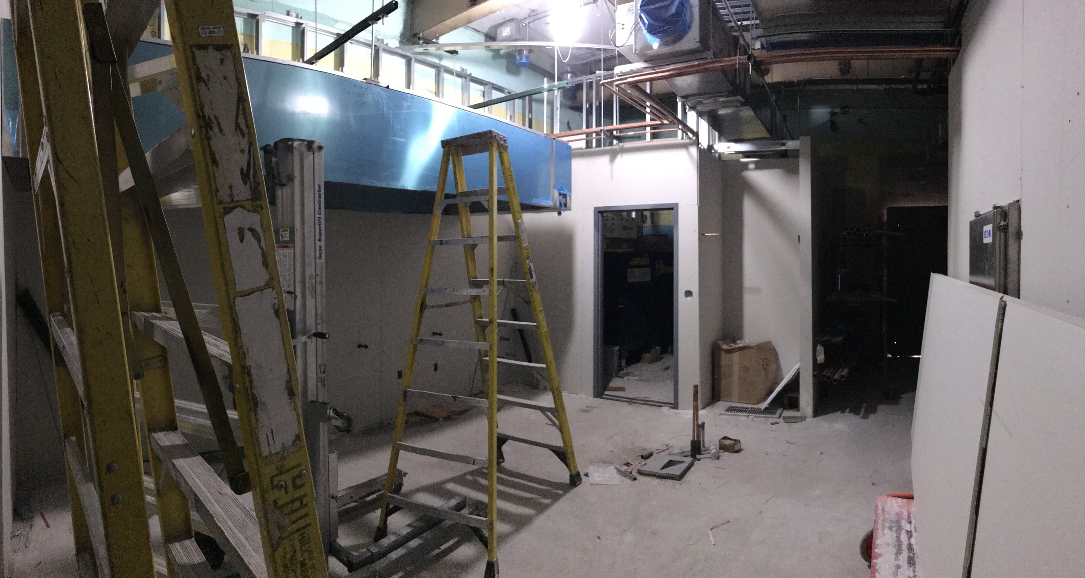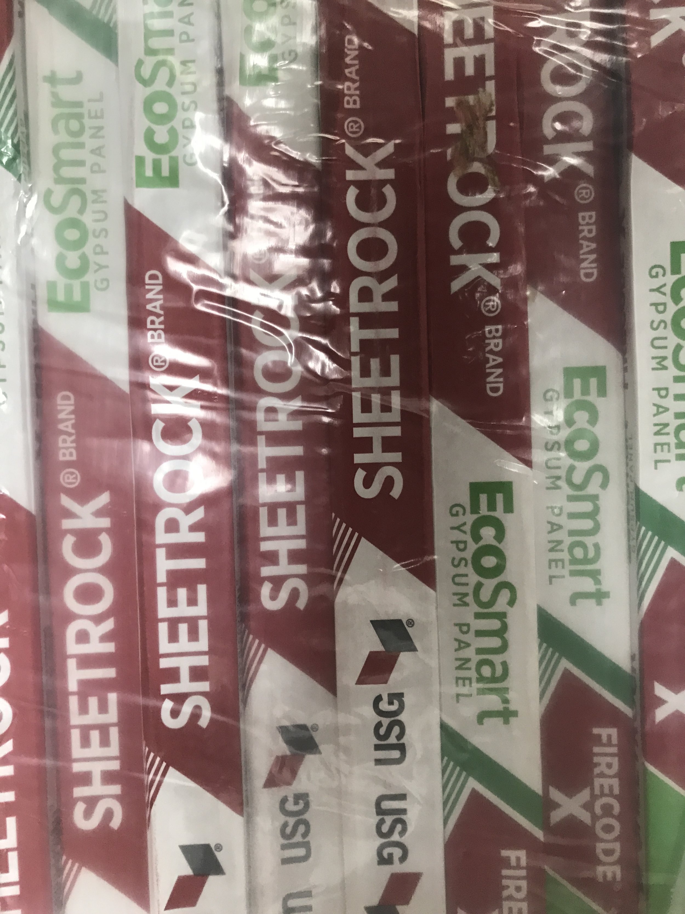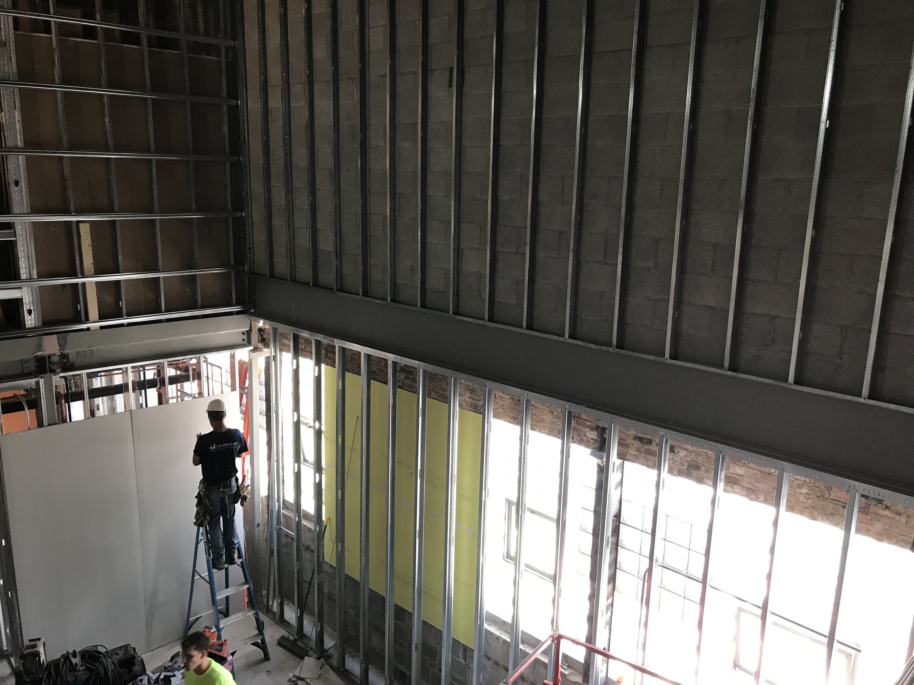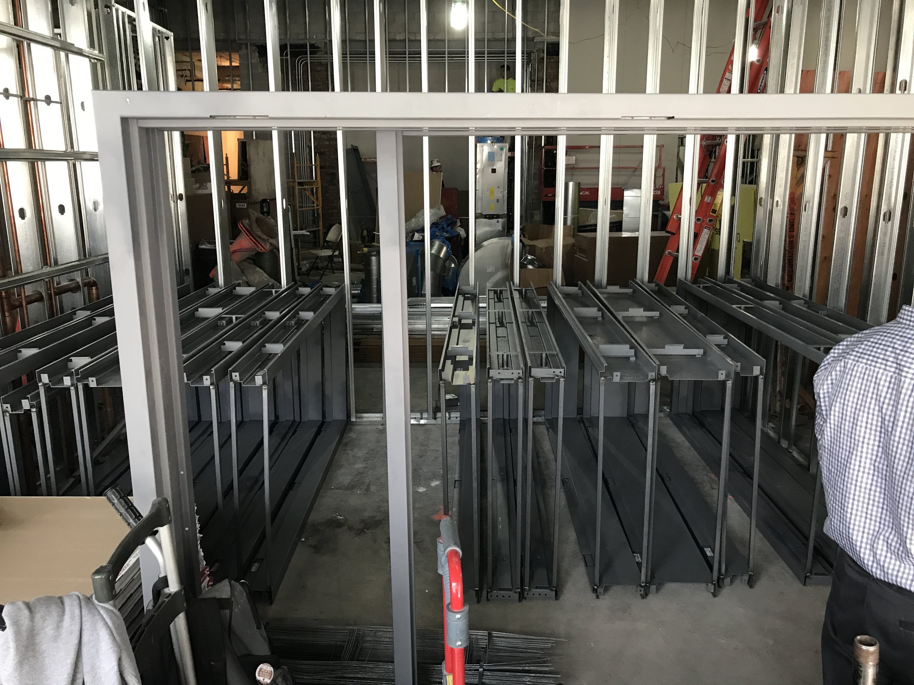
Finishing Touches
We are getting down to our last week. It’s unbelievably strange to think that almost 7 months ago, we were demoing an old commercial laundry building. One that my wife and I walked by hundreds of times. Each time commenting about what a mystery that building was. Flash to today, when we are putting carpet in place on our mezzanine, Stone bathroom countertops, and putting gold trim on our Art Deco stage walls.
I realized the other day that I will miss this part of the project. For almost 7 months, I’ve been watching masters of their trade complete an incredibly thought out design. Sometimes frustratingly slow, other times, stunningly fast. It’s been a learning process, and having the insight into what goes in to building something like this, puts more value into what we are presenting to the world.
We are beginning to get glimpses of what this will all look like when it’s done. Tomorrow, we move in as a business. Substantial completion has been achieved. Cabaret chairs and furniture are coming in soon. We have internet in the building, and in less that 35 days, we will have our liquor license. Even writing that is strange, knowing that just 7 months ago, I was happy to report the roof was coming off, and the walls were coming down.
Here’s a few images of the final days.
The banquette in the Lounge.
The barrel of sound, and gold rails, future home to the Round Table.
Sometimes it’s the little things. Gold thresholds!
Service bar is painted up, and ready.
Box office window and library. Complete with the wood veneer and base boards.
Carpet in the Mezzanine!
Stairs have carpet too!
New bathroom countertops!
Just a little more paint, small finishes, and furniture... and we’ll be ready!
That, and licensing....
Last week before finals!
We have our final inspections happening on Friday. It’s an exciting time! Things are wrapping up on all sides. Plumbing, carpentry, ironwork, Millwork, glazing, floor installs, etc. If it’s been featured in this blog, it’s almost done. After final inspections, on Thursday, we will be ready for occupancy. Our owner move-in date is January 1. There’s a time for, what they call, punchlist items, but then it’s primarily us moving in to the theater. Posters getting hung, books getting placed in the library, and other details pertaining to us living in the space. It’s a very busy week, trade workers swirling about, trying not to step on each others toes. Here’s a look as we near towards the end.
Cabaret site getting close.
final hallway of carpet install.
Banquettes got their cushions, and then were immediately covered. Saw dust is still everywhere.
Doors!
First sight of the chandeliers!
The performance bar is taking shape.
Toilets!!
The stage framing. Eyebrow... whatever... is done!
wood trim on the Mezzanine is complete.
The service bar got its millwork this week!
654 Club gets it’s sparkeling reveal. This carpet is going to be everywhere. Cabaret, Mezzanine, and back here. So fun.
and sometimes... it’s the little things. We got our handles. Sorry... fixtures... We installed the fixtures today.
See you soon for the final looks!
Millworkers work
We have about 3 weeks to go, and the Millworkers are taking center stage. Most of the work has been done off site, and it’s just a matter of moving items into the space. The banquettes, the library, and the bar are some of the biggest projects that they’re working on. Here’s a little update to the state of things.
Banquettes are in place and as of today...
They are getting upholstered!
The back of the Magic Bar has been installed. The chandeliers and mirrors are in the building, so that will be coming very soon.
And of course... all eyes are on the “eyebrow”, “crown” or “Cake”.... all our nicknames for the stage header. It’s a massive undertaking bringing in the Ironworkers, Carpenters, Millworkers, and sound engineers. Should be wrapping up soon.
This will most likely get its own Blog post. It’s been a fascinating project.
Here’s a few more pictures as we being to finish up some of the other areas of the theater. Bathrooms and Hallways getting their finishing touches. Be back with more soon! 3 Weeks to go!!
Since You’ve Been Gone
Oh man... it’s been a while since I updated the blog. So much has been happening with the site, that it’s hard to keep up. Over the past month we’ve gotten all our walls, kitchen equipment, elevated seating, ceilings, light trims... we are only 3 weeks out to completion, so everything is coming to a head.
Here’s a look at some of the photos over the last few weeks.
We have our banquette levels built up and concreted in place.
The library is being installed.
Kitchen is wrapped up.
Bar banquette is placed.
The 654 Club is ready for carpet.
Our “Twin Peaks” bathroom floor.
Railing and primered paint on the mezzanine.
And our top floor siding and my window is in!
so much more to come, and only 3 more weeks of heavy duty work to go. Please keep checking back, I promise to keep you all updated.
-Joey C.
Terrazzo Floor
This element of construction had the largest learning curve for me. I've never seen anything quite like the process of installing terrazzo. It basically shut down about 1/3 of the construction while we installed it. The whole installation took about two weeks, working on Saturday and Sunday. It's also a slow process due to the drying time. Each layer took a day to dry, before adding the next layer. If you're not familiar with terrazzo flooring, you'll typically find it in schools and malls. It's strong as hell, and almost impossible to crack, and the finished product is beautiful to see.
It all begins with a sticky layer, almost like tree sap. It took a day to dry, and would destroy your shoes if you stepped on it, so the whole area was taped off.
Sticky floor in the bar area.
The next step was not actually part of the terrazzo, but it needed to go in underneath it, so we took a day installing our sound loop. More on the sound loop on another thread, but it's pretty amazing. It's basically a way to tap our sound in to a hearing device. There's an underground copper channel that will be installed under all of our seating.
First section of the Sound Loop.
Next came the membrane layer. A shiny, gooey layer that was slopped on over the sticky stuff. Again, I had no idea how this was going to become terrazzo.
Alien membrane.
More shiny, gooey membrane.
This shut down the bar and cabaret for another day waiting for this to dry. While this was going on, we were working in the back half on walls, ceilings, taping, etc. After it dried, they laid out the framework of the terrazzo. You begin to see what this membrane is all about. It's to keep the tracks, and stone where it is, so it isn't just laid down on concrete. It keeps it where it needs to be without shifting around. Watching the track layout was incredible. The math behind it was staggering.
Cabaret framing.
Bar framing
Exit hallway framing.
After everything was framed, it was a long process of laying each of the colors in. There are three stone types going in. A dark, a white, and a gray stone. This was one of the most confusing parts of the installation. Looking at the goop that would become the stone, I would never guess that it would turn out like it did. The mixture is made up of rocks, aggregates, and a thick type of mortar. Each color took a full day to pour.
Two colors in.
Not quite beautiful, but wait for it.
Once this all went in, it was impossible to image what would happen after the next step. The next step was to grind it. Once all this was dry, giant grinders were passed over this, and the stone and aggregates really began to shine. It was an unreal transformation. From this dry, clay-like substance, to this...
First look after the grinding.
It looked great, but ....still not there. Next step was to grout any of the gaps created by the grinding. Grouting was a very tedious process. This was a weekend's worth of work. It's the grouting that makes you appreciate this type of flooring. So preciese.
Grout applied and a polish powder was applied to the top.
Once the grout was added, it was ready for polish. It took another day to dry, just like every layer added, but the result was stunning. We finally reached the end of the terrazzo installation, and it's absolutely incredible. Have a look now, because immediately after we were done with it, we covered it up, and we won't see it again until the end of December.
Last look at the bar.
It took forever, but the floor is going to be one of the most talked about elements in the theater. It adds such an elegant touch to the room. I can't wait to see it with the other colors of the theater, and the wood working, but it's covered up, and forgotten about for now. On to the next big step of construction. The cabaret ceiling!
Vestibule Entrances
One of the biggest changes we're making to the building... oh who am I kidding, we are changing everything. Especially the doors. We are covering up the main entrance on Clark street, using the salvaged bricks to cover the hole, then punching two new openings in the Northeast and Southeast corners of the building. Masons are back on hand to work their brand of magic. Behold...
ye olde front door.
Gone, vanished before your very eyes.
Filled in with salvaged bricks... like it was never there.
On to the new entrance.
Getting it done.
limestone additions to be applied. On to the exit.
...second verse, same as the first.
Just after competition of mason's work. Cleaning, sheet rock, new glass, and actual doors to be applied soon.
Taping and Ceilings
The work is going by at breakneck speed, but a lot of it isn't really seen. MEP work continues, and continues, and continues, but one day when you step back and look at it, while you think nothing has been happening, you start to see light fixtures appear. Soon we begin to primer the walls, and put the hard ceilings in, but this is the step just before. Taping the walls is a long process as well. First the strip goes in, then a s find pass with plaster, then a third pass filling screw holes, a fourth pass with more plaster, then the final sanding phase. The rooms look bandaged together, but once this happens, we have smooth walls. There's another process happening at the same time, which I'll cover in another post. In the meantime, here's the progress.
Dressing room taped.
654 hallway taped
Overhead Duct Work.
Cabaret ceiling rough in begins.
Bar walls in place.
Back hallway door frames installed.
654 Hallway ceiling gets roughed in.
Bar walls are taped, with box office now in shape.
654 Hallway with light fixtures added in! We should see hard ceilings go up after our overhead inspection mid month.
Main theater taped, and ready for primer. Before that happens, we have a brief interlude as we install the Terrazzo floor!
Rocking It
I learned a new construction term recently. "Rocking it", in reference to putting sheet rock up, which is what we have been doing this week. Monday, 9/25, we begin the taping process, and really creating a flat surface for painting. I can't even begin to describe the feeling of walking into one of these rooms, fully covered with actual walls. We've lived in this space on paper for so long, I could tour you through the plans with my eyes closed, but walking into a room that is now, and actual, physical space is a little surreal. Walking into a fully covered kitchen, I had this feeling wash over me, that things were getting very close. We are fully on track to be done with the building on Jan 1, and at the rate we're going, things are going to be moving very fast here. Here's a look back at rocking the walls.
Performers dressing room.
Kitchen, and we've already got the hood on!
Walls
Seeing the studs coming in is so surreal. Walls are becoming defined. Stepping into the bathrooms, kitchen, and dressing room really let's you feel out the space. I've watched this space be dug up and demolished, so it's so exciting to see this actually taking shape. It's hard to visualize, even with the pictures, but here's some images of the walls, as they begin to take shape.
Bathroom doors.
Stage wall...
And so much more to come. I will continue to update this thread as we stud the walls of the venue.
Wide angle of the back half.
Looking down up the hallway from the 654 Club.
Constructing the walls for the service bar.
Completed wall studs of service bar.
Walls of exit corridor framed.
Beginning work on family restroom and bar walls.
Box office door and library wall studs going up. 9/07.
Arrived today! 9/07
We say goodbye to the sunlight. Bar wall studs went up in prep for the walls.
Door frames arrived!


